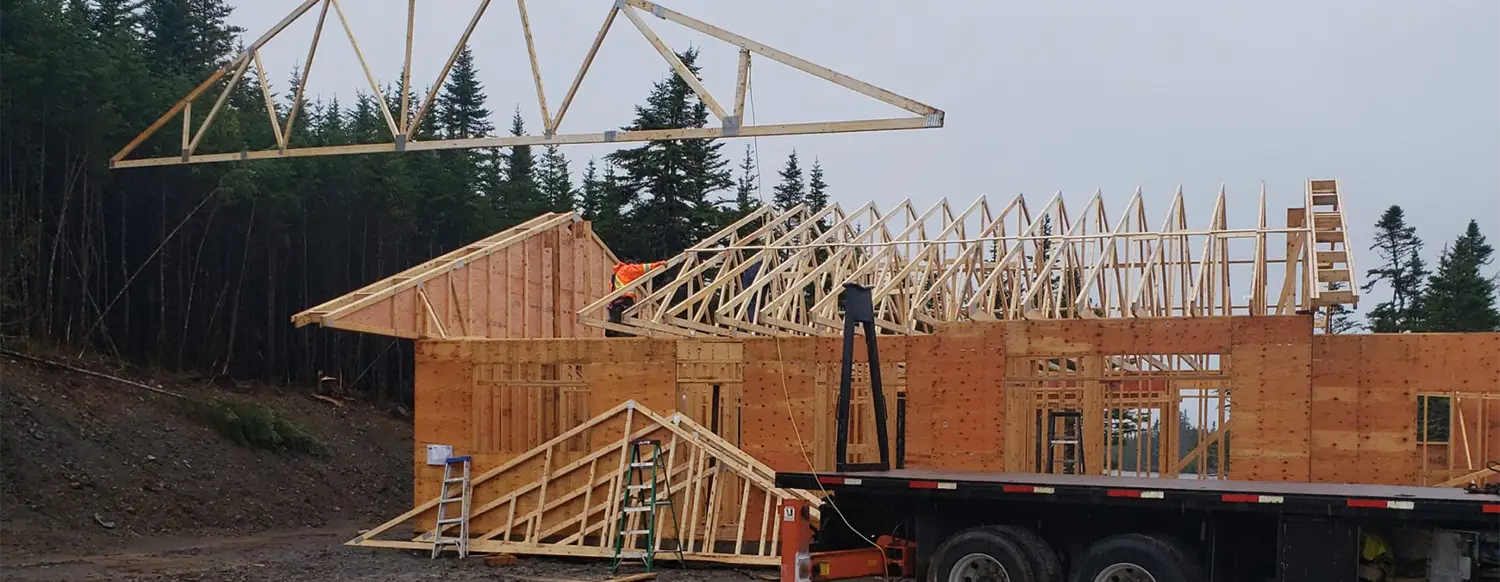Roof Trusses FAQ’s
Trusses offer virtually unlimited architectural versatility and provide complete flexibility of interior partitioning and room arrangement. They have uniformity and accuracy from one truss to the next and have the following advantages.
- Quick & easy erection time
- Lightweight- generally 20 to 40 percent less than conventional framing
- Open web design
- Durable with a proven performance record
- Provide efficient inspection with “total in-place cost” savings
Aesthetically, a builder can take a basic floor plan and leave it exactly the same. Yet, from the outside, it can be made to look like a number of different floor plans, just by changing the trusses. The only cost difference is the trusses, not the floor plan.
Most people with construction loans don’t get to their first draw until the roof is dried in. Trusses will get you there weeks ahead of conventional framing.
Since trusses can span longer distances than conventional framing (clear spanning up to 40′ for residential buildings and up to 90’ for agricultural and commercial buildings) an architect or builder can limit the use of interior load bearing walls. Thus, in most cases, changes can be made to the interior floor plan without causing major structural problems.
Structural members of a truss should never be cut without proper field repair engineering. Non-structural members, such as overhangs or filler bottom chords may be cut as long as they do not interfere with the structural integrity of the truss. If you are in doubt, stop. Do not cut and give us a call.
Temporary bracing is bracing that is installed to hold the trusses true to line, dimensions, and plumb during the erection of the roof. In addition, temporary bracing holds the trusses in a stable condition until permanent truss bracing and other permanent components such as roof and floor sheathing, joist, or purlins, which contribute to the overall rigidity of the roof or floor, are in place.
Permanent bracing is bracing that will be installed in the roof as a permanent part of the roof system. The most common form of permanent bracing is continuous lateral bracing, which is a member placed and connected at right angles to a chord or web to prevent it from buckling under design loads. Other forms of bracing include T-Braces, L-Braces and scabs. The supplied truss certificate will indicate if permanent bracing is required. In addition to the bracing prescribed in the truss certificate, all roof trusses are designed to have continuous lateral bracing on their top chords in the form of either roof sheathing or purlins. Bottom chords must be braced by continuous lateral bracing at 10′ on centre.
Our turnaround to have your quote request completed is usually less than one business week.
As the customer, you and your General Contractor (GC) are responsible for all measurement confirmations.
No. All engineering for supplied truss and floor products is included in our price. If you are building an agricultural or commercial building, please consult an engineer.
Once the quote is accepted and payment terms have been agreed upon, you will then schedule a delivery date with your technical representative.
Ideally we have 3 weeks prior notice to delivery.
Got a Question?
Here are several ways to contact us
E-mail us your questions / requests and we will respond to you by the next business day.
Contact Support
Call our office at 709-364-1601 and Michelle will assist you with any questions you may have.

